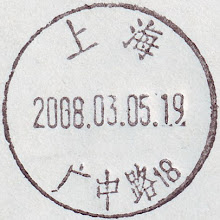 China Sheetlet II
China Sheetlet II
Name: Site of Shanghai Expo (上海世博园)
Number: 2010-3
Date of Issue: 21 January 2010
Value: 8 stamps/sheet
Denominations:
80分 (4-1): Expo Center (世博中心)
Covering a floor space of some 140,000 square meters on the southern bank of the Huangpu River to the west of the Expo Boulevard, the Expo Center will serve as the operational command center, celebration and convention center, media center, and forum venue of the Shanghai Expo. Taking advantage of its riverside location and innovatively adopting polygonal glass pieces on the exterior wall, the simply-designed building features a transparent inner space and a crystal look, and largely provides an optimal vision while saving energy consumption and being friendly to the environment. It embraces conference halls, banquet halls, and multi-functional halls of varying dimensions, where forums and other important activities will take place during the Expo 2010.
1.20元 (4-2): China Pavilion (中国馆)
Towering 63 meters to the east of the Expo Boulevard and covering a total floor space of 160,000 square meters, the China Pavilion is the tallest and largest national pavilion in the Expo Site. Designed as a "Crown of the East", the National Hall adopts traditional, heavy "Chinese red" as the main hue and features a square roof fashioned from dougong - a type of bracket as a typical traditional Chinese architectural element. The magnificent and imposing structure embodies the soul and essence of the Chinese culture. The exhibition halls for municipalities, provinces and regions form a foundation platform, supporting and echoing the National Hall in the harmonious manner. The halls exhibit the splendid Chinese civilization through their distinctive representations of the theme of World Expo 2010.
1.20元 (4-3): Performance Center (演艺中心)
Covering a floor space of 80,00 square meters on the southern bank of the Huangpu River to the east of the Expo Boulevard, the Performance Center will be the main venue for grand performing activities during the Shanghai Expo. Designed in the shape of a UFO craft, the building looks particularly dynamic and novel against the backdrop of the Huangpu River. Featuring a giant central stage, which varies in dimensions and shape according to the performance content, the Center is capable of accommodating an audience of 18,000 and adapting to different demands in stage design for various performing arts, being the first of its kind in China. After the World Expo, the Performance Center will be developed into a cultural district integrating art performance, art exhibition, athletic competition, and fashionable recreation.
3元 (4-4): Theme Pavilion (主题馆)
Facing China Pavilion in the east across the Expo Boulevard and covering a floor space of 143,000 square meters, the Theme Pavilion is the largest of its kind in the history of the World Expo. It comprises three exhibition halls, namely Urbanian Pavilion, Pavilion of City Being and Pavilion of Urban Planet, which, alongside the Urban Civilization Pavilion and Urban Future Pavilion situated in Puxi section of the Expo Site, present the Expo theme, "Better City, Better Life", from varying angles. Inspired by linong (cramped old-style alleys) and "tiger windows", the design of the Theme Pavilion is reminiscent of the city characteristics of old Shanghai, while the combined application of environmentally-friendly, energy-saving, and green technologies represent another face of Shanghai as a modern cosmopolitan city.
Thursday, January 21, 2010
China Sheetlet: 2010-3
Posted by Fan Ming at 1/21/2010 10:13:00 PM
![]() Label:
China
Label:
China
Subscribe to:
Post Comments (Atom)






No comments:
Post a Comment